A kitchen remodel is one of the most impactful home improvement projects you can undertake. In addition to improving your home’s appearance and usability, it also raises its market value considerably. Planning is crucial, whether your goal is to create a contemporary culinary area or increase the general effectiveness of your kitchen.
This guide will provide you with practical tips, inspiration, and budgeting advice to help you achieve a successful kitchen remodel. By the end, you’ll have a clear roadmap to transform your kitchen into the heart of your home.
2. Define Your Goals and Needs
Before diving into the remodeling process, take time to define your goals and identify your needs. Start by asking yourself:
- Why are you remodeling? Is it to improve functionality, update the look, or increase your home’s resale value?
- What features are essential? Think about storage, modern appliances, or a better layout to suit your lifestyle.
For example, if you’re an avid cook, you might prioritize upgrading appliances and maximizing counter space. On the other hand, if your kitchen is often used for entertaining guests, creating an open-plan layout with a kitchen island could be your focus.
Pro Tip: Create a list of your top priorities. This will keep you focused and help you make decisions during the remodeling process.
3. Set a Realistic Budget
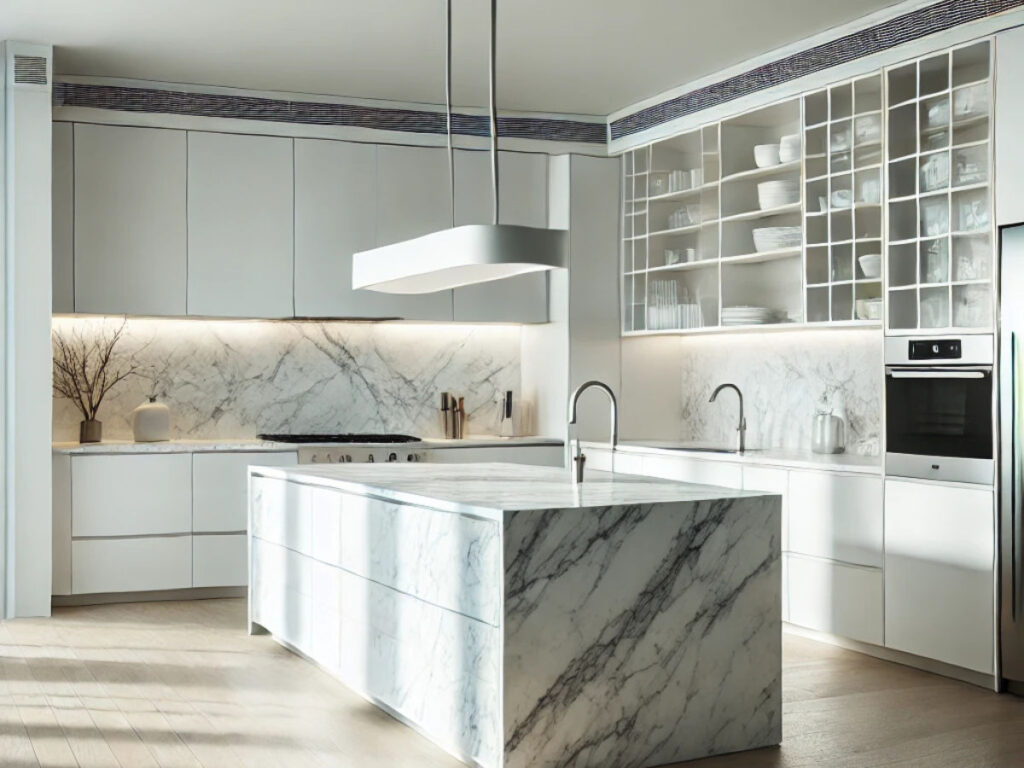
Budgeting is the most essential part of any kitchen renovation. Begin by ascertaining how much you can pay. A good guideline is to spend 10–15% of the total value of your home on the kitchen renovation.
Here’s a rough breakdown of typical costs:
- Storage and Cabinets: 30–40% of budget
- Countertops: 10–15%
- Appliances: 15–20%
- Labor Costs: 20–30%
- Lighting, Flooring, and Fixtures: 10–15%
Tips for Saving Money Without Compromising Quality:
- Repaint existing cabinets instead of replacing them.
- Opt for mid-range appliances that balance quality and price.
- Select long-lasting, affordable materials such as laminate countertops or vinyl flooring.
An effectively planned budget avoids overspending and keeps your remodel on budget.
4. Understand Building Regulations
In the UK, it’s essential to adhere to building codes and obtain necessary permits for certain aspects of a kitchen remodel. Failure to comply can result in fines or safety hazards.
Here are some common regulations to consider:
- Gas Safety: All gas appliances should be fitted by a Gas Safe-registered engineer.
- Electrical Work: Any new circuits or rewiring must be under Part P of the Building Regulations.
- Structural Changes: If your remodel involves removing walls or altering the structure, you may need approval from your local authority.
Pro Tip: Consult your local council or a professional contractor to ensure compliance with all necessary regulations. This step ensures your remodel is not only beautiful but also safe and legally sound.
5. Plan Your Kitchen Layout
The design is the basis of an efficient kitchen. The right one to choose is based on your space, needs, and preferences. The following are the most popular designs:
- U-Shaped: Ideal for larger kitchens, providing ample storage and workspace.
- L-Shaped: Ideal for corner space optimization and open-plan spaces.
- Open-Plan: Merges the kitchen with dining or living spaces, making for an uninterrupted, social area.
The Kitchen Work Triangle:
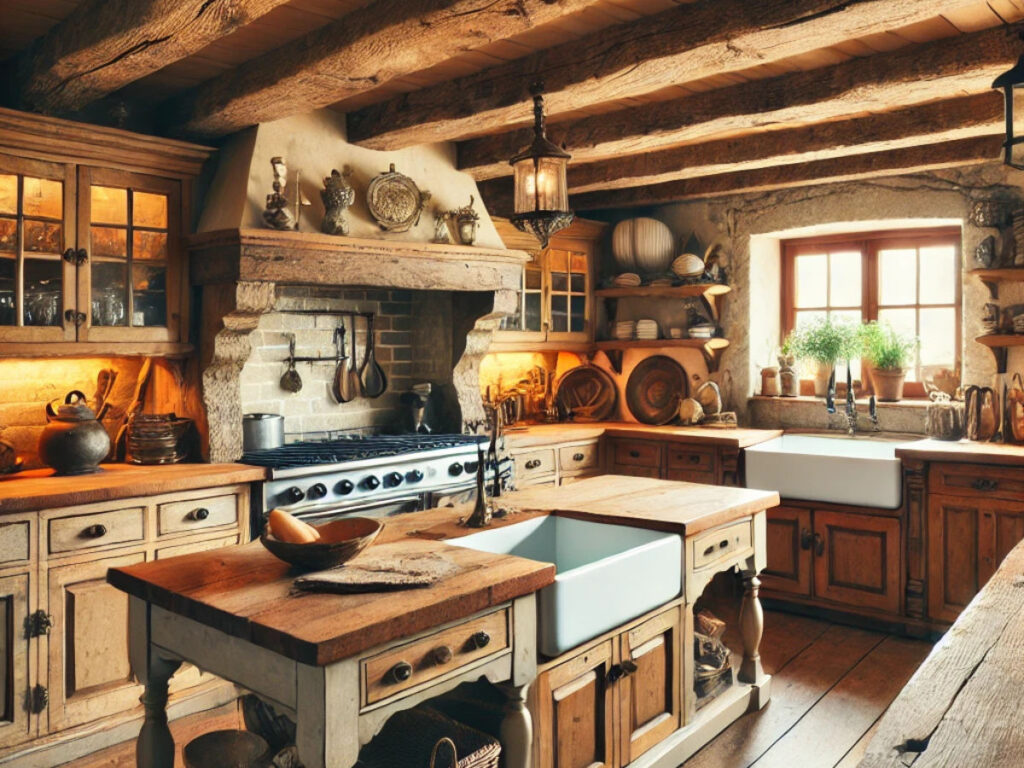
Kitchen efficiency is usually founded on the “work triangle,” which is the relationship between the stove, sink, and refrigerator. Make sure these are placed close enough to reduce unnecessary movement while cooking.
Lighting and Ventilation:
- Use a combination of task, ambient, and accent lighting to brighten your kitchen.
- Proper ventilation, such as a high-quality extractor hood, is vital to remove cooking odors and maintain air quality.
6. Hire Professionals or Go DIY?
When considering a kitchen remodel, one of the biggest decisions is whether to hire professionals or take the DIY route. While DIY can save money, there are certain tasks better left to experts to ensure safety, quality, and efficiency.
Tasks Better Left to Professionals:
- Plumbing: Issues like relocating sinks, installing dishwashers, or fixing pipes require a certified plumber to avoid leaks and potential water damage.
- Electrical Work: Any rewiring or installation of new outlets, lighting fixtures, or appliances should be handled by a licensed electrician to ensure it complies with building regulations.
- Structural Changes: If you plan to remove or add walls, alter the layout, or make other structural changes, a structural engineer or contractor should oversee the work.
- Gas Safety: If your remodel involves gas appliances or moving gas lines, only a Gas Safe registered professional can legally perform this work.
Finding Reliable Contractors:
Finding trustworthy professionals is key to a successful remodel. Here are some tips:
- Research: Look for reviews on websites like Trustpilot, or ask for recommendations from friends or family.
- Get Multiple Quotes: Obtain at least 2–3 quotes for comparison, ensuring the pricing and scope of work are clear.
- Check Credentials: Always verify that contractors are insured and licensed. Use industry bodies such as the Federation of Master Builders (FMB), which ensures that builders meet a high standard of workmanship.
- Meet in Person: Meet with potential contractors to discuss the project, ask questions, and gauge their communication skills.
Pro Tip: The FMB is a great resource for finding vetted professionals. Members of the FMB must adhere to a strict code of practice and are regularly reviewed for quality.
7. Create a Project Timeline
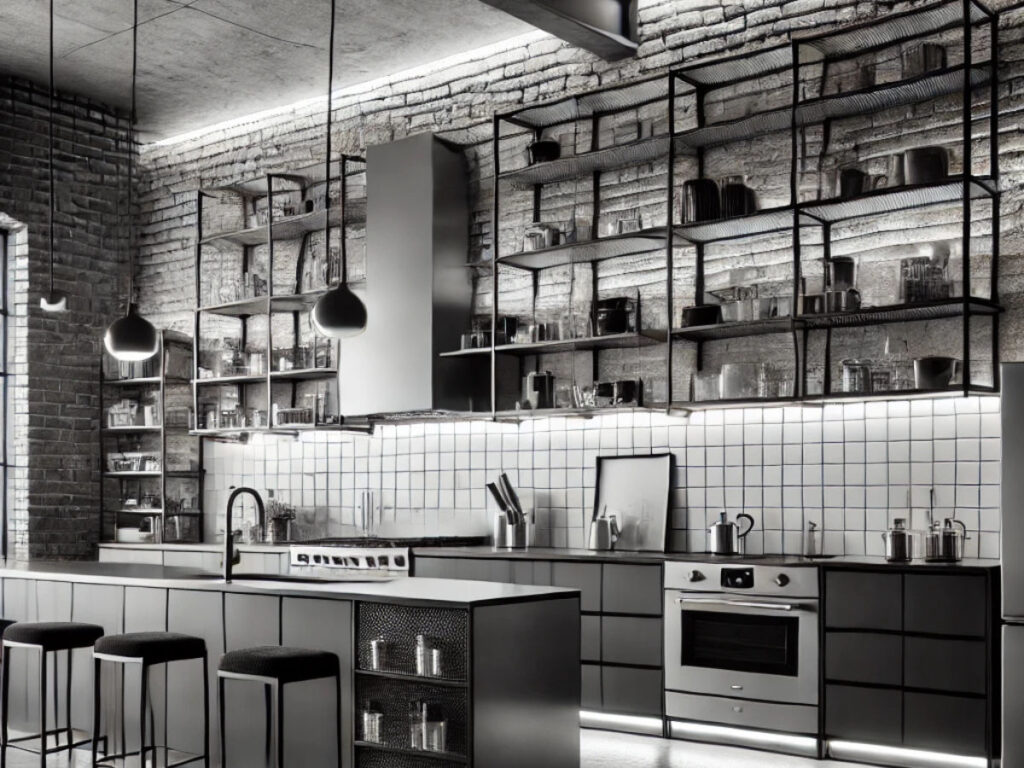
A kitchen remodel can take weeks or months, depending on the scope of the work. Having a clear timeline will help keep everything on track and reduce stress.
Stages of a Kitchen Remodel:
- Planning and Design: This phase involves deciding on the layout, materials, and budget. It can take 1–2 weeks, depending on complexity.
- Demolition and Prep: Removing old fixtures, cabinets, and flooring, and preparing the space for the new design. This phase typically lasts 1–2 weeks.
- Installation: Installing new cabinets, countertops, flooring, and appliances. This phase can take 3–4 weeks, depending on the size of the kitchen.
- Finishing Touches: This includes installing lighting, finalizing plumbing, and adding decorative elements. It can take 1–2 weeks.
Average Timeline:
- Total Remodel: On average, a kitchen remodel can take anywhere from 6 to 10 weeks, depending on the size and scope of the project.
Pro Tip: Set realistic deadlines for each stage and build in some buffer time for unexpected delays. Keep in constant contact with your contractors to stay updated on progress.
8. Choose the Right Materials and Finishes
The materials you select for your kitchen remodel are critical, not only for aesthetics but for durability and maintenance.
Popular Materials for Cabinets, Countertops, and Flooring:
- Cabinets: Wood (oak, maple, cherry) is durable and classic, while laminate offers a more affordable alternative.
- Countertops: Granite and quartz are popular for their durability, while laminate or butcher block offers a more budget-friendly option.
- Flooring: Hardwood is timeless, but vinyl or laminate is a cost-effective and easy-to-maintain alternative, especially for high-traffic kitchens.
Balancing Durability, Style, and Cost:
- Durability: Choose materials that can withstand frequent use, such as granite countertops and hardwood floors.
- Style: Choose finishes that match your kitchen’s design, whether you’re going for a modern, rustic, or traditional look.
- Cost: Always consider your budget when choosing materials. Opt for high-quality finishes on key elements (like countertops) while choosing more affordable materials for non-essential areas (like cabinets).
Eco-Friendly and Low-Maintenance Options:
- Recycled materials: Consider using recycled glass countertops or bamboo flooring, both of which are eco-friendly and durable.
- Low-maintenance finishes: Look for finishes that require little upkeep, such as matte countertops and cabinets with easy-to-clean surfaces.
9. Add Inspirational Design Ideas
Your kitchen remodel is an opportunity to create a space that reflects your personal style while also being functional.
Trending Kitchen Styles:
- Minimalist: Clean lines, simple materials, and neutral colors. Think white cabinetry, stainless steel appliances, and open shelving.
- Rustic: Incorporates natural wood, stone, and earthy tones. Perfect for creating a cozy, country-style kitchen.
- Industrial: Exposed brick, steel appliances, and modern lighting create a chic, factory-inspired space.
Examples:
- Sleek White Kitchen: A minimalist kitchen with white cabinetry, marble countertops, and matte black fixtures. Smaller areas look great with this contemporary style.
- Rustic Farmhouse Kitchen: A rustic kitchen with wood beams, a farmhouse sink, and vintage-style fixtures. Ideal for larger homes with a cozy, inviting feel.
- Industrial Loft Kitchen: Think of exposed brick, hanging pendant lights, and sleek countertops. Perfect for urban living spaces.
10. Budget-Friendly Tips for Kitchen Remodeling
Remodeling your kitchen doesn’t have to be expensive. Here are some cost-saving strategies without sacrificing quality:
Affordable Upgrades:
- Painting Cabinets: Instead of replacing old cabinets, give them a fresh coat of paint for a brand-new look.
- Swapping Hardware: Change out the knobs, pulls, or handles on your cabinets and drawers for an easy and inexpensive update.
- Upgrading Lighting: Install modern light fixtures or add under-cabinet lighting to brighten up the space and improve the ambiance.
Repurposing and Reusing Materials:
- Refinish Existing Countertops: Instead of installing new counters, you can resurface existing ones with a fresh finish.
- Repurpose Old Materials: Reuse cabinets or flooring by refinishing or painting them. With some creativity, you can make old materials feel new.
11. Avoiding Common Kitchen Remodel Mistakes
A kitchen remodel can be an exciting project, but it’s easy to make costly mistakes along the way. To help you avoid these, here’s a list of common pitfalls and actionable tips for preventing them.
Common Kitchen Remodel Mistakes:
- Poor Lighting: Most remodels are concerned with looks and overlook lighting. A poorly lit kitchen may hinder efficient work and can lower the overall ambiance of the space.
- Not Enough Storage: Often, people underestimate how much storage they need. Not incorporating sufficient storage space can make a kitchen feel cluttered and unorganized.
- Ignoring Workflow Efficiency: Not thinking about how you navigate the kitchen can create inefficiencies. The design should allow for simple access to major areas, such as the sink, stove, and refrigerator.
- Underestimating Costs: Remodels in the kitchen tend to exceed budget because of unforeseen costs. Not including every aspect, like appliances, lighting, or labor, can lead to financial stress.
- Selecting Trends Rather Than Timeless Designs: Although current trends and designs sound alluring, they might not be able to sustain style or functionality over time.
Actionable Tips to Prevent These Mistakes:
- Lighting: Spend money on a layered lighting scheme that includes task, ambient, and accent lighting. Think about under-cabinet lighting, pendant lighting above the island, and bright overhead lighting.
- Storage: Organize intelligent storage features, like pull-out shelves, lazy Susans, or deep drawers, to enhance the functionality of your kitchen.
- Efficient Layout: Employ the kitchen work triangle as a reference to place your stove, sink, and refrigerator efficiently. Leave counter space open and unobstructed.
- Budget Wisely: Factor in extra costs like permits, delivery fees, and unforeseen changes. It’s wise to add a 10–15% contingency to your budget.
- Timeless Design Choices: Choose materials and designs that won’t quickly go out of style. Neutral tones, durable materials, and classic layouts are often a safe bet.
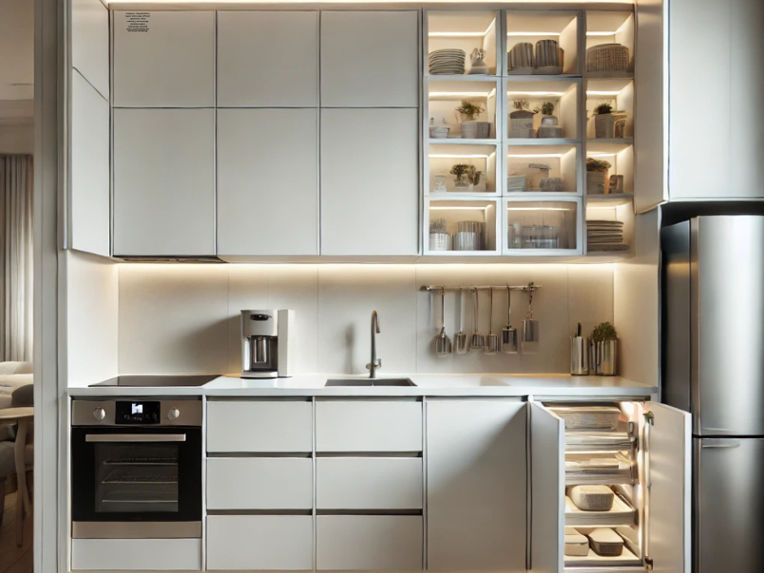
12. Conclusion
A successful kitchen remodel starts with clear goals, a realistic budget, and careful planning. By following the tips and guidance in this guide, you’ll be able to avoid common mistakes, stay on track with your timeline, and create a kitchen that suits both your needs and your style.
Key Takeaways:
- Define your goals and budget carefully before starting.
- Hire professionals for tasks that require expertise, such as plumbing and electrical work.
- Consider a variety of layout options and materials to suit your space and preferences.
- Plan for storage, lighting, and functionality to ensure your kitchen is as efficient as it is beautiful.
- Avoid common mistakes like poor lighting or not having enough storage by planning.
Now that you have a plan in mind, it’s time to make your first move toward your dream kitchen. Begin by making a list of your desires or hiring a professional to bring your vision to fruition. The path to a new kitchen begins here!
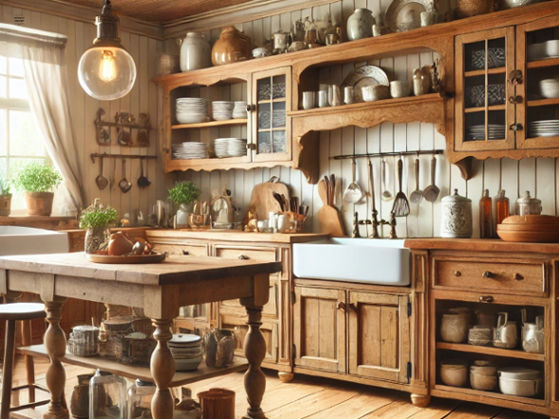
FAQ: Kitchen Remodel
1. What are the main stages involved in a kitchen remodel?
It includes planning and budgeting, demolition, making structural updates, utility installations, adding cabinets, and appliances as well as all finishing touches. Proper sequencing leads to a smooth renovation process.
2. How would you plan an affordable kitchen remodeling?
Start by prioritizing essential upgrades like cabinetry and appliances. Choose cost-effective materials, such as laminate countertops or luxury vinyl flooring, and repurpose existing items when possible. Consulting a professional can also help manage costs effectively.
3. What is the best kitchen layout for minor spaces?
The galley kitchen and L-shaped kitchen are the most common for small spaces. These designs maximize the use of space and promote efficiency by focusing on the kitchen work triangle.
4. Why is the kitchen work triangle important?
The kitchen work triangle promotes efficiency by reducing the distance between the sink, stove, and refrigerator. This design concept makes tasks easier and cooking smoother.
5. What are the best materials for durable kitchen cabinets?
Solid wood, plywood, or medium-density fiberboard (MDF) are good choices for durability. Choose moisture-resistant materials for longer life.
6. Do I have basic a permit for a kitchen remodel?
Structural changes, electrical rewiring, plumbing modifications, and HVAC installations typically require permits. Check with your local building authority to confirm requirements.
7. How long does a kitchen remodel usually take?
A standard kitchen remodel can take anywhere from 6 to 12 weeks, depending on the project’s scale and complexity. Projects involving major structural or utility changes may take longer.
8. How much does a contemporary kitchen renovation cost?
The price will depend on the location and scope, but an average remodel typically costs between $10,000 and $50,000. More expensive renovations or custom designs can be well over this range.
9. What are the best green updates for my kitchen?
Use sustainable materials like bamboo cabinetry, recycled countertops, and energy-efficient appliances. Installing LED lighting and water-saving fixtures can also positively affect your kitchen’s environmental footprint.
10. Why should I hire a contractor for my kitchen renovation?
A licensed contractor ensures your project is done up to local rule standards, within the agreed timeline, and is of good quality. They will also deal with permits and subcontractors for you.